The Siegen Synagogue
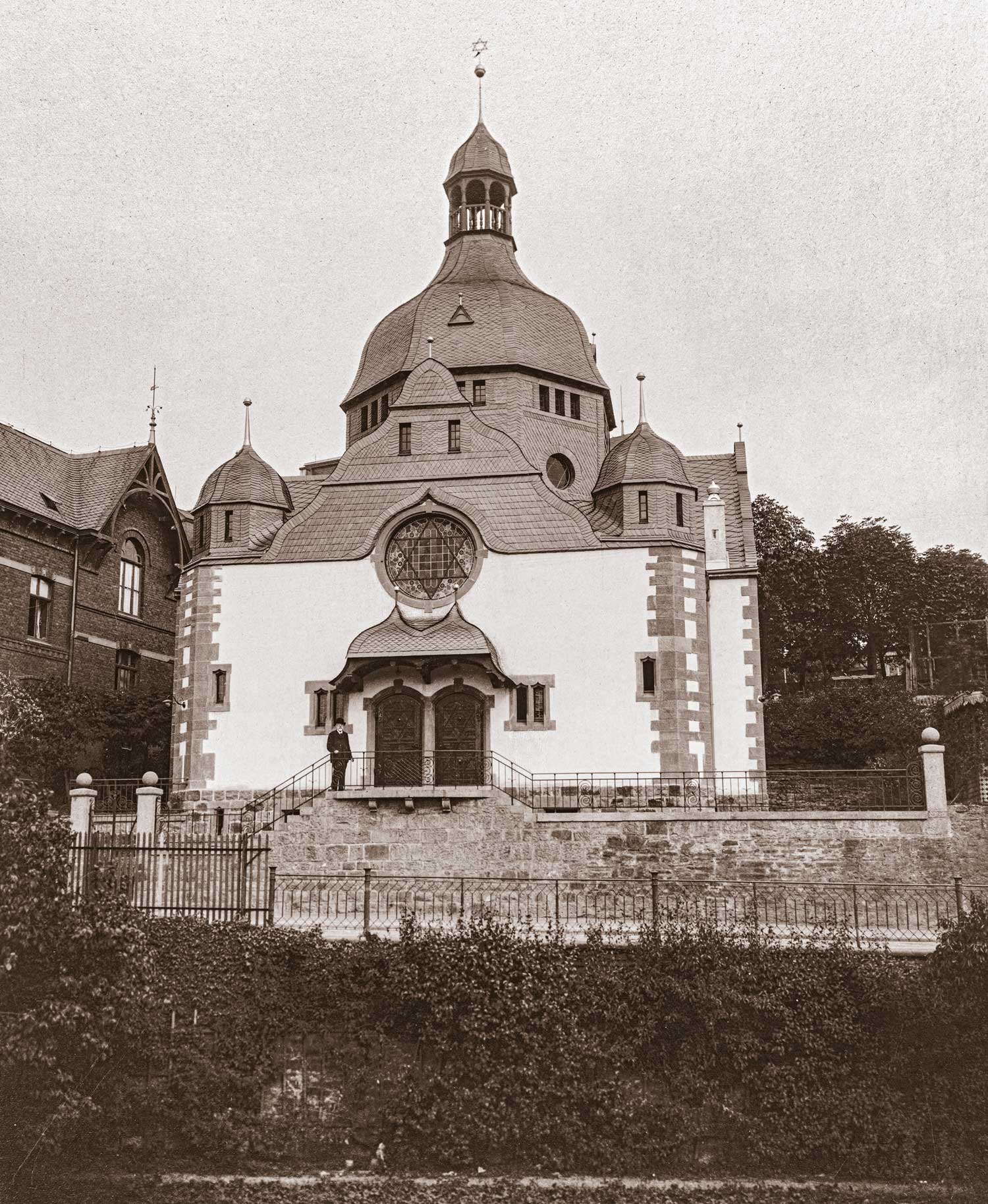
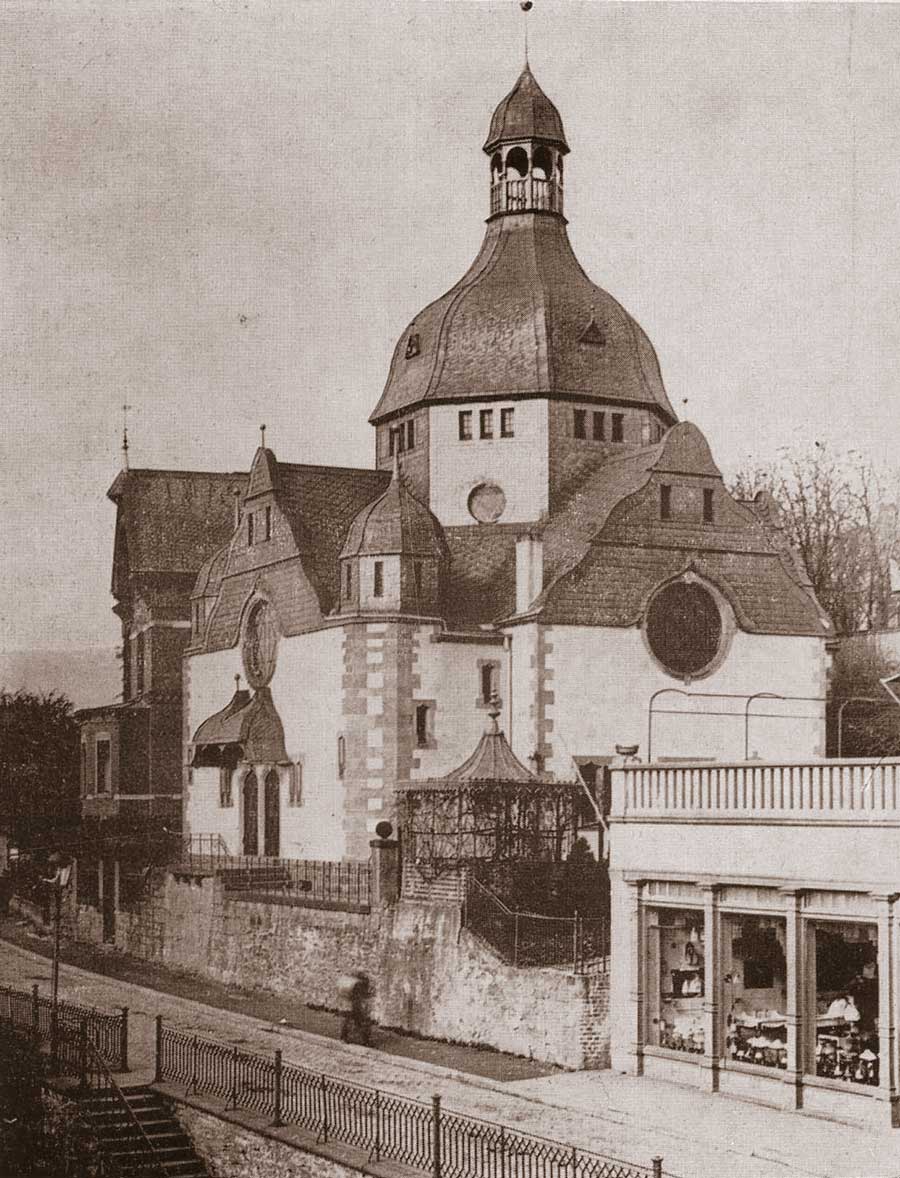
Designed by the renowned Berlin architect Eduard Fürstenau (1862–1938), the synagogue was designed according to the rules of moderate Orthodox Judaism: Women and men sat strictly separately – the space of worship had 90 seats for men downstairs and 70 seats for women in the gallery. At the same time, the room offered space for a choir and a harmonium, which was frowned upon in strict Orthodox congregations. The congregation lacked the money for an organ and a heating system, which was not installed until 1929. The building also contained a schoolroom, a ritual bath, storage and changing rooms, toilets, and a janitor’s apartment.
Fürstenau was responsible for the construction of two other synagogues in Dortmund and Bielefeld around the same time, which were inaugurated in 1900 and 1905, respectively. They were incomparably larger than the ones in Siegen – nevertheless, the three are referred to as „sister synagogues.“
When the foundation stone for the Siegen synagogue was laid on July 23, 1903, the event attracted attention throughout German Jewry: the Allgemeine Zeitung des Judentums, published in Berlin, paid tribute to the „solemn act“ with a detailed article in its July 31 issue. The reporter referred to the special situation of the Siegen community, for it was located in „the main town in Stöcker’s constituency, where Jewry has enough to fight against prejudices and misconceptions anyway.“ Thus, it must be „particularly concerned (…) to appear dignified to the outside world as well.“
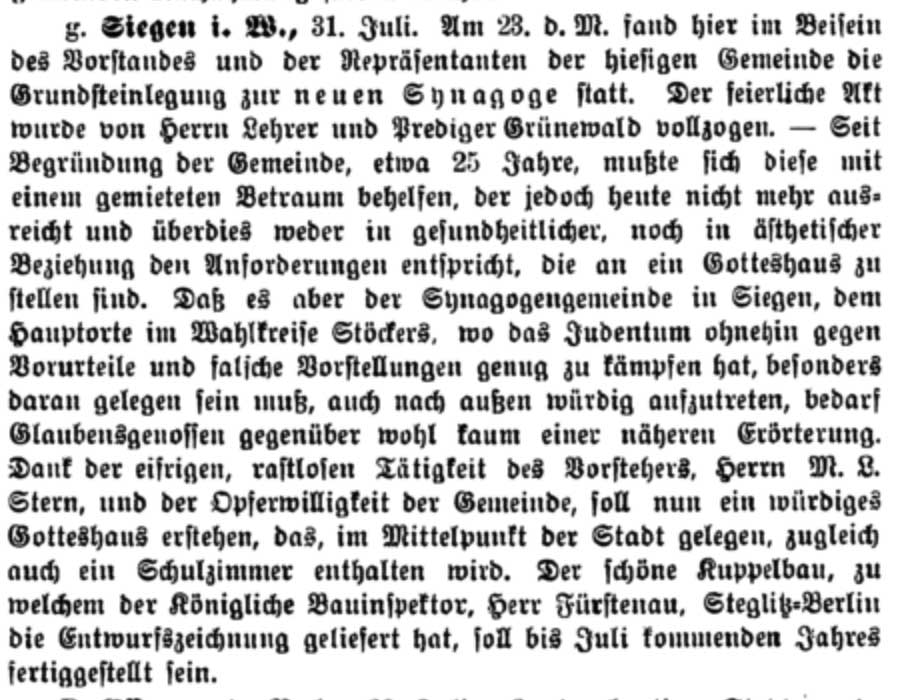
The document for the laying of the foundation stone was written by Simon Grünewald. Among other things, it contains an outline of the history of the Siegen Jews since 1815. In addition to the document, the statutes for the synagogue congregation and the Israelite Women’s Association as well as the cemetery regulations for the Jewish burial ground were also walled in a cassette.
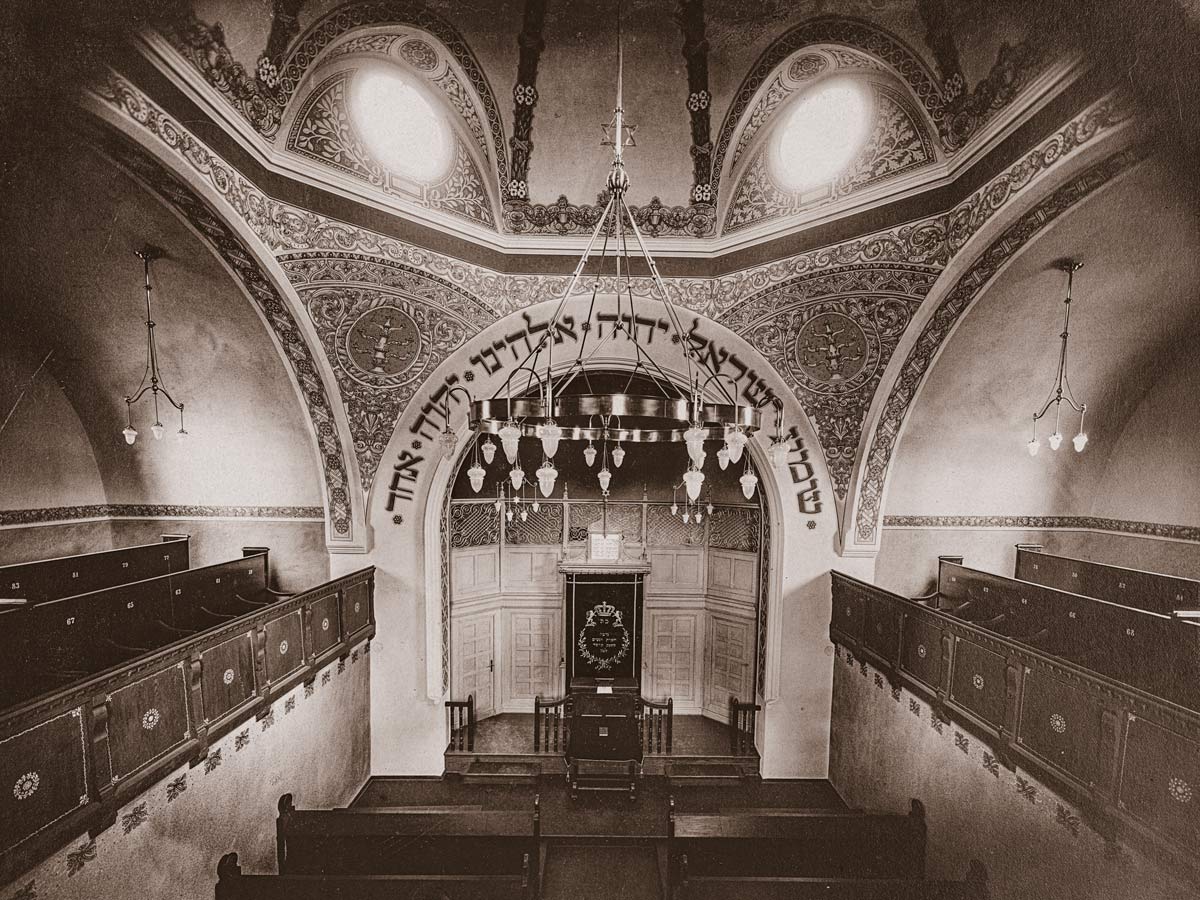
Interior photograph of the Siegen Synagogue [Source: Berlinische Galerie – State Museum of Modern Art, Photography and Architecture].
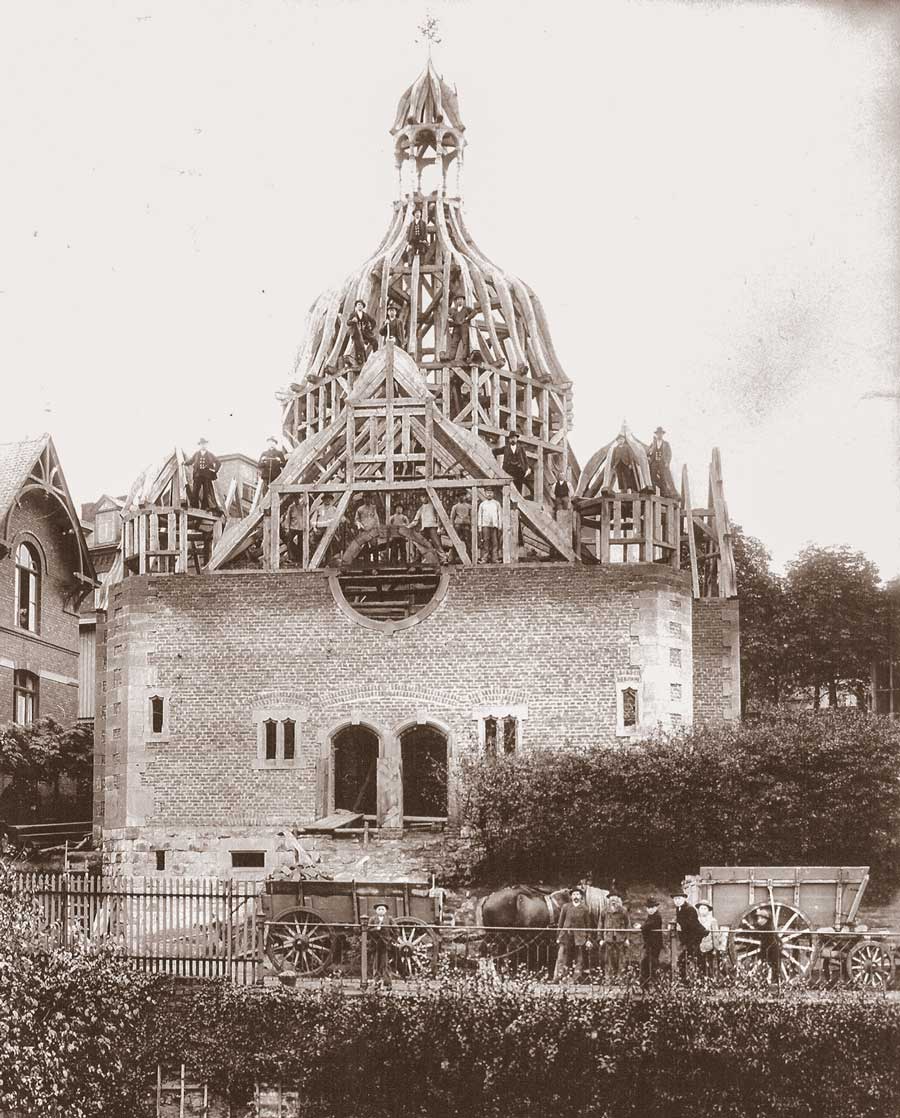
The construction work progressed quickly so that the Richtfest (topping-out ceremony) could already be celebrated on October 15, 1903. The Siegener Zeitung was impressed by the „building with its pleasing forms“: it did not „change the image of the eastern part of our city to its disadvantage. “
The Allgemeine Zeitung des Judentums also reported on the „uplifting celebration“ of the dedication of the synagogue on July 22, 1904. However, in the list of guests of honor, which included the district administrator, the district commander, the member of the state parliament, and the master craftsmen involved in the construction, the names of the pastors were missing: „The clergymen of both denominations, who had received invitations, had not responded.“ In addition to the Protestant and Catholic pastors, the mayor of the city of Siegen was also absent. The absence of the head of the city and the representatives of Christianity was unusual: in other cities where synagogues were inaugurated during the Empire, civic and Christian communities were represented.
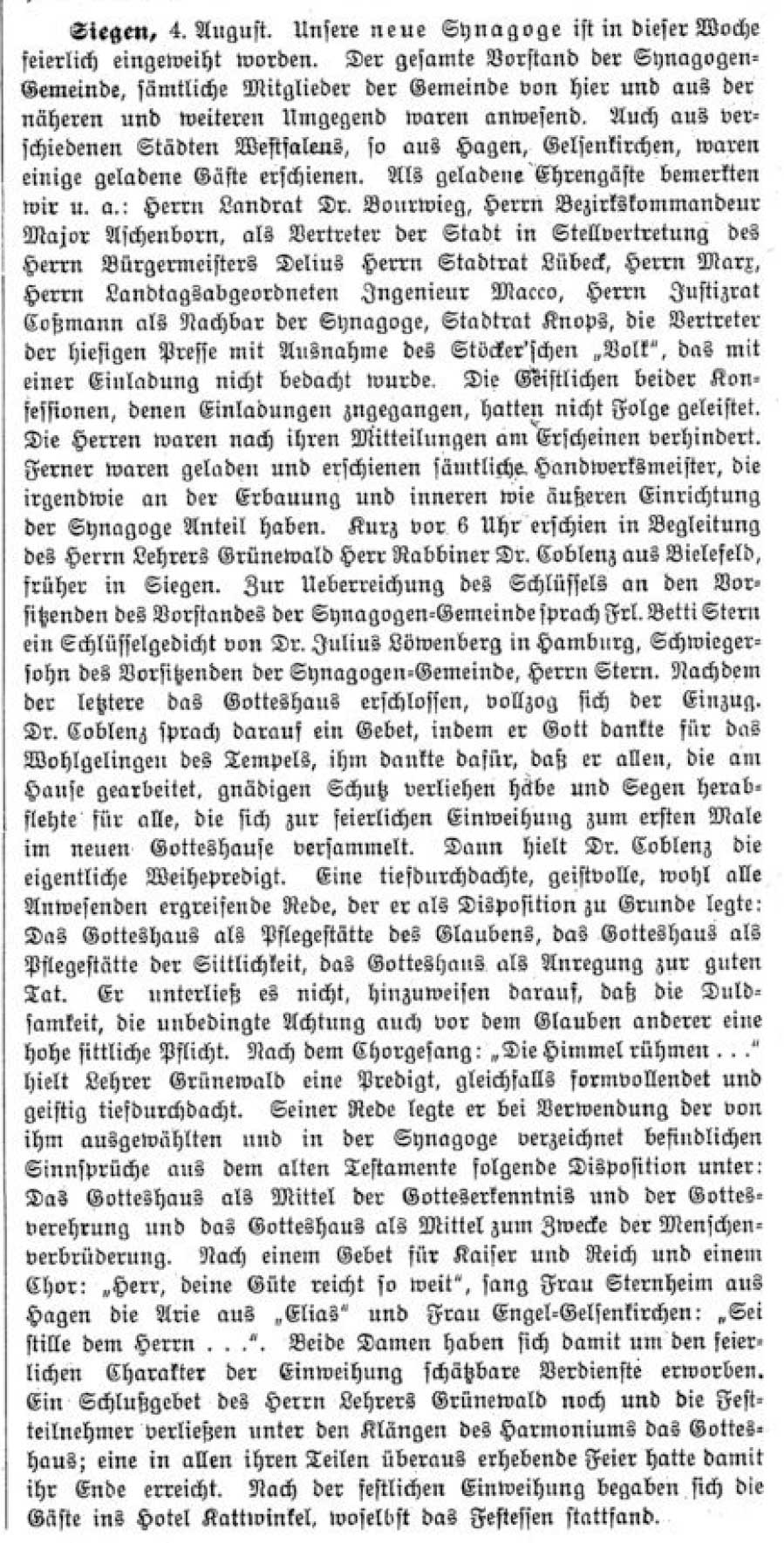
The local builder of the synagogue was the Siegen architect Hermann Giesler (1865–1941). His sons Paul (1895–1945) and Hermann (1898–1987), who also became architects, joined the National Socialist movement early on and took high ranks in the SA. Both brothers were among the leading elite in the Nazi state: Paul, among other things, as Gauleiter of Westphalia-South and as Bavarian Minister President, Hermann as a confidant of Hitler. After the fall of Nazi Germany, Paul evaded his responsibility by committing suicide. Hermann was sentenced to life imprisonment by a U.S. military court in 1947 for homicide, but was released from prison as early as 1952. He remained a convinced National Socialist until his death in 1987.
Text: Uwe von Seltmann (2021)
„The clergy of both denominations, who had received invitations, had not responded.“
Allgemeine Zeitung des Judentums (AUGUST 12, 1904)


